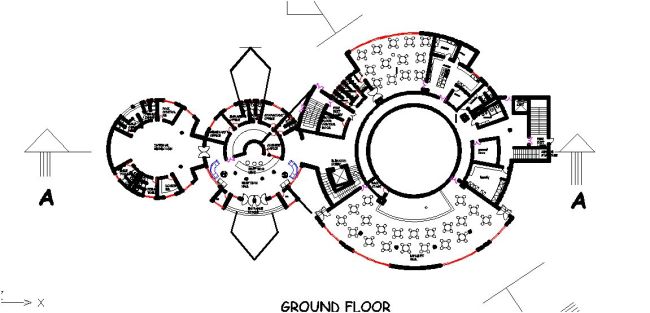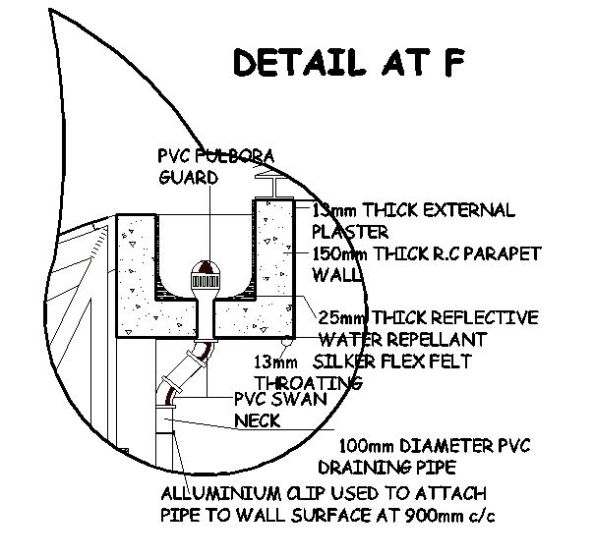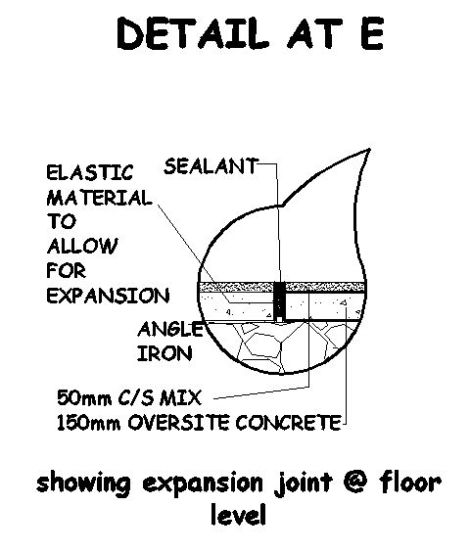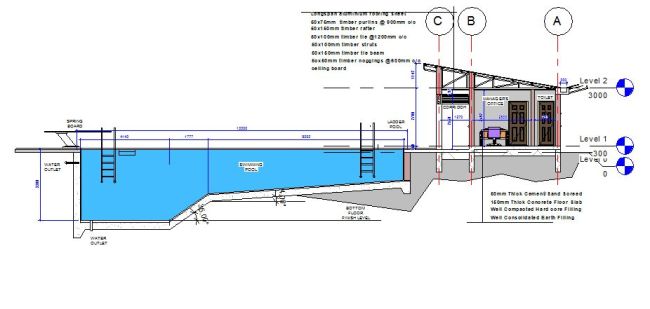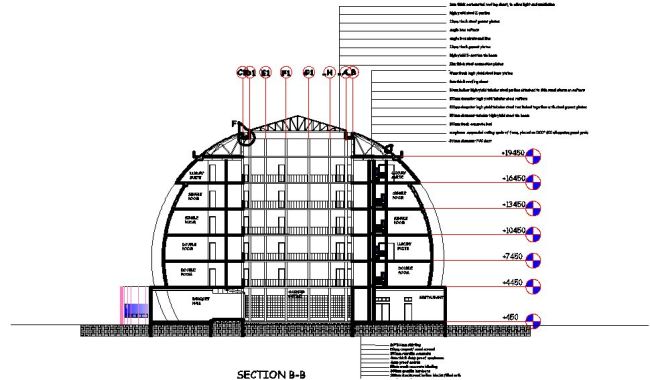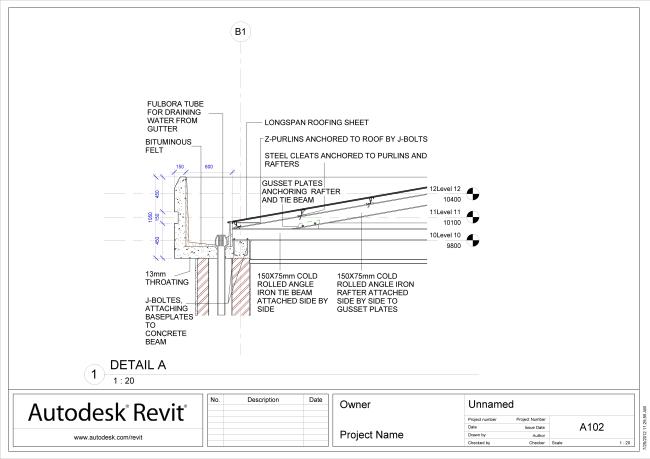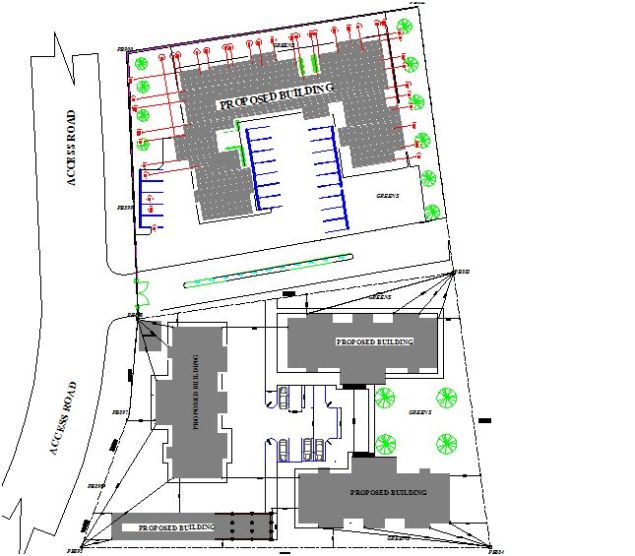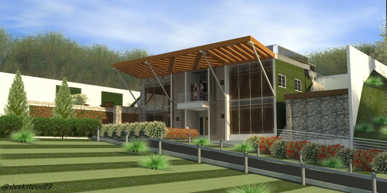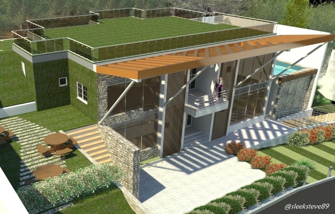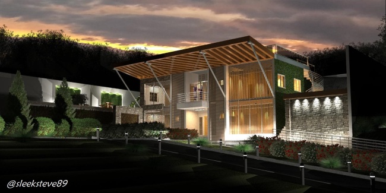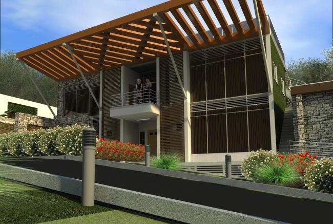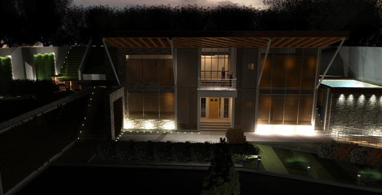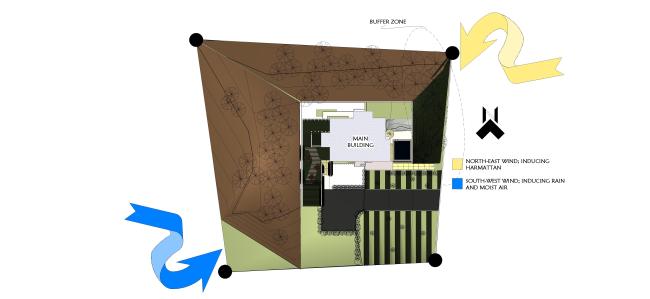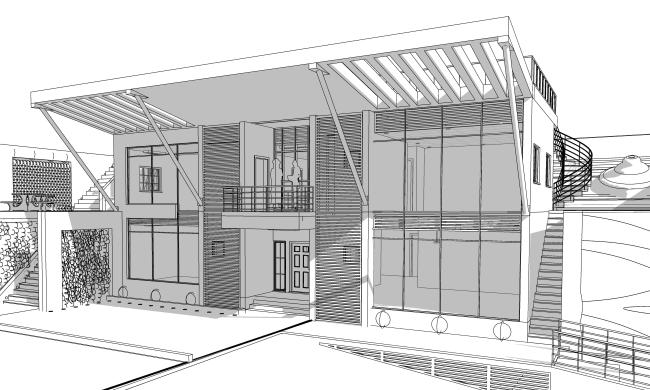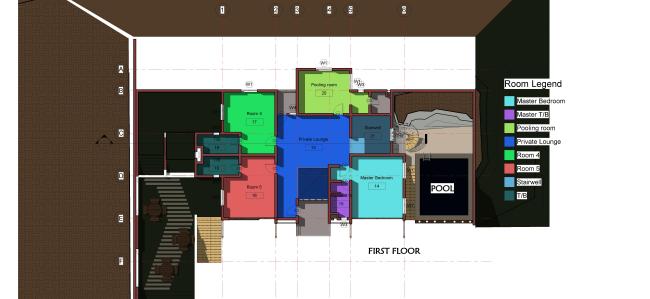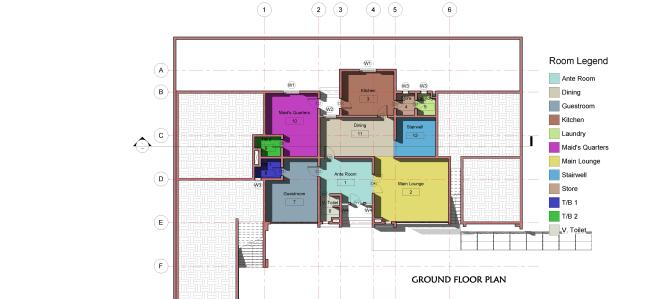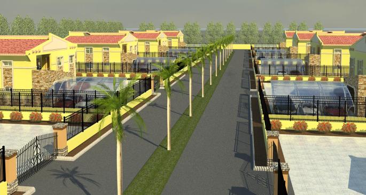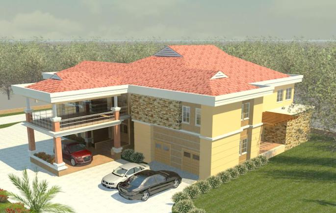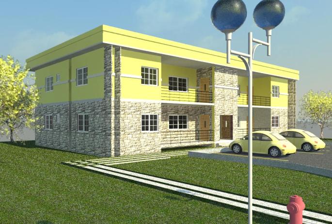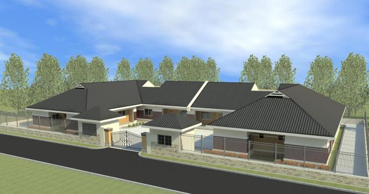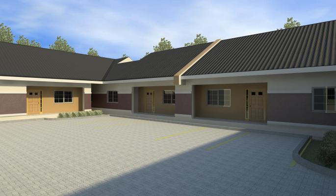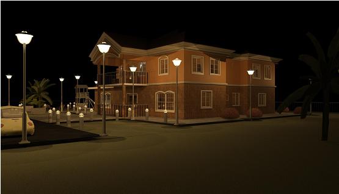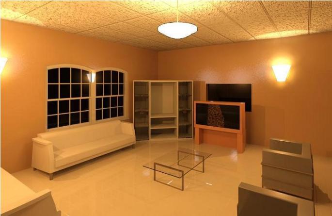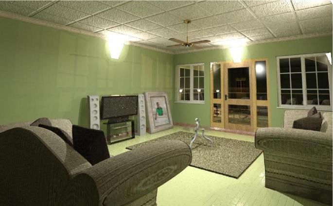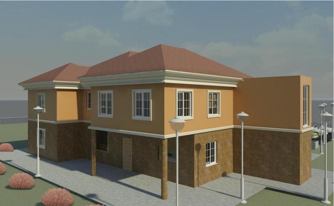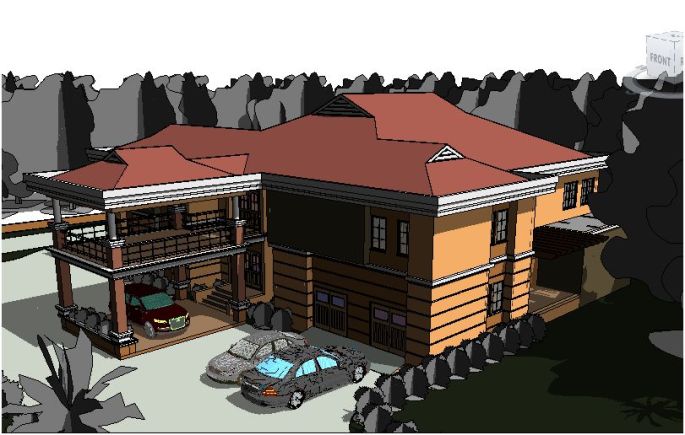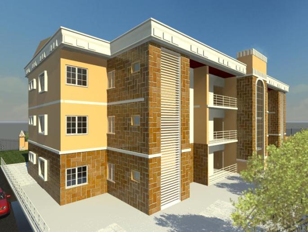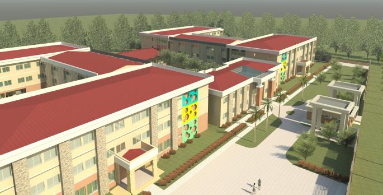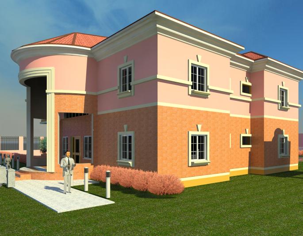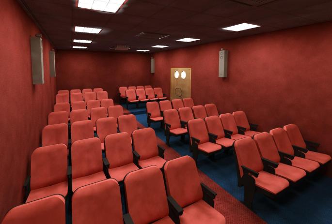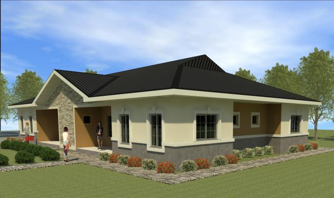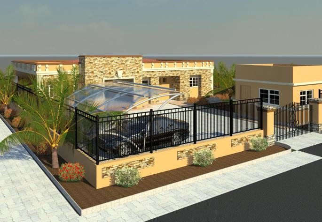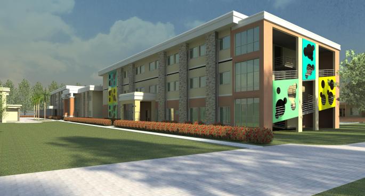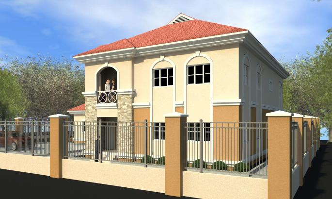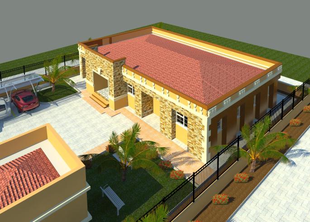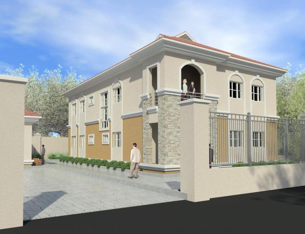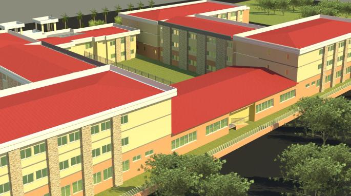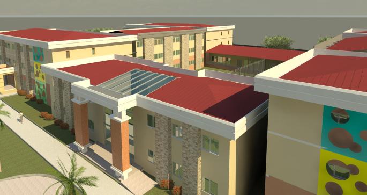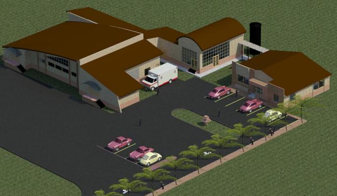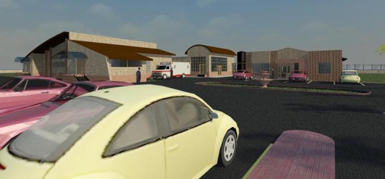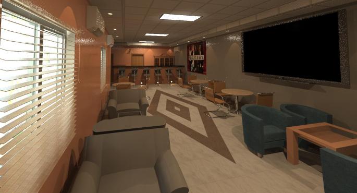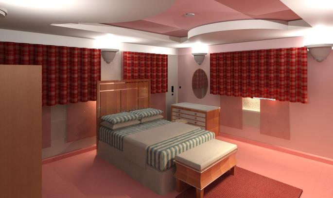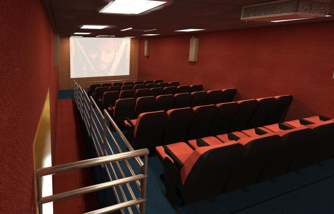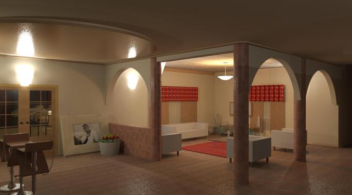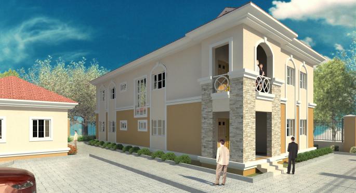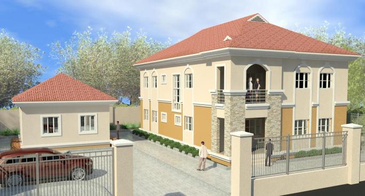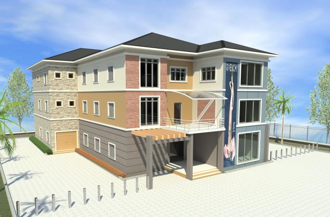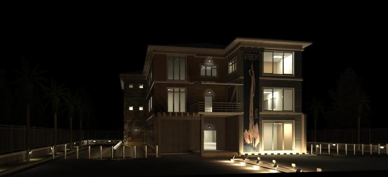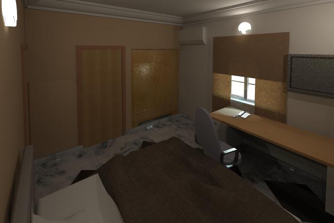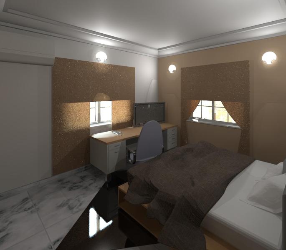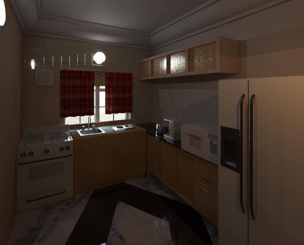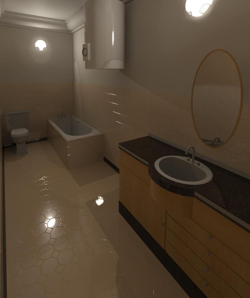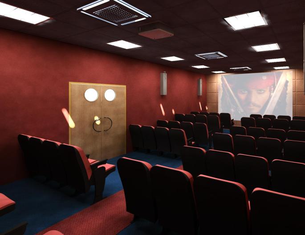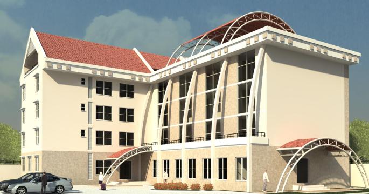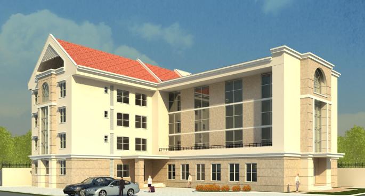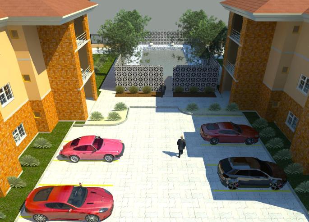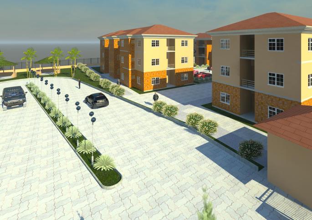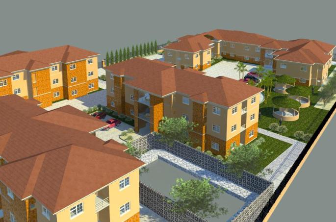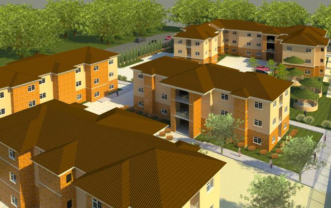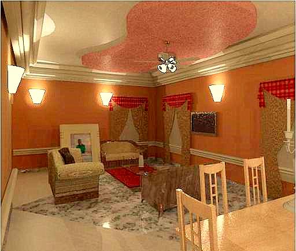A few days ago, a long-time friend of mine found me on LinkedIn and engaged me with an interesting question. It was based on what principle he could follow in order to achieve a great interior design. He was coming from the perspective of a furniture maker, and this was my response to him:
“My brother, I greet you. Thank you for your message. If I understand you clearly, I’ll say this; in delivering a successful interior space design; one has to consider the following:
SPACE PERCEPTION
SCALE
MATERIAL RELATIONSHIP
if you can marry these 3 factors, you can most likely deliver a wonderful piece of interior work.
Space perception deals with how one translates the space he/she finds herself. This can be in the form of lighting, colour or the general ambience of that space. Now, you as the designer would have to put into consideration, how the elements you introduce into that space would affect the way people perceive the space. A great way to achieve this is to understand the function of that space; that helps you form a theme which guides you on how to treat that space. Seek colour management, level of natural lighting falling into that space, views and vistas. These things affect the psychology of people using that space. So these sub-factors must be considered.
Secondly, scale plays a huge role in interior design executions. As the designer, before aesthetics, your primary role is to design; you have to solve a problem. You have to work with the space given. This could directly translate to your furniture making. You must learn how to make the right size to suit the right areas. This gives a proportion and balance which aids a successful interior design space.
Thirdly, material relationship; in this case you must know how to integrate the key elements of an interior space, which is: wall, ceiling and floor. The materials chosen to clad these elements must work in coherence with one another. A simple trick I use is to assign same colours to these elements, but In different shades. You must most importantly understand the theme you are designing for, this would help with your material finishing choice for these elements.
Then, you, as someone who is interested in interior design and furniture making, you could indulge yourself more by first, having a sketch book. It’s vital, translate what you have in mind, to paper. That should be the first step before looking into softwares.
Going into softwares, the easiest for you to make your forms would be sketchup. Personally I don’t use it, but I would recommend it for the sake of its ease of use. You could make up your modelled spaces and render them to virtual reality. This is the new world now, perceiving the space before creating the space. You can acquaint yourself with this software whenever you can.
All the above mentioned factors and solutions are my personal point of view on this matter. I hope this helps. Cheers bro”
He was quite fascinated with my opinion on interior design success and I hope you are as well.

